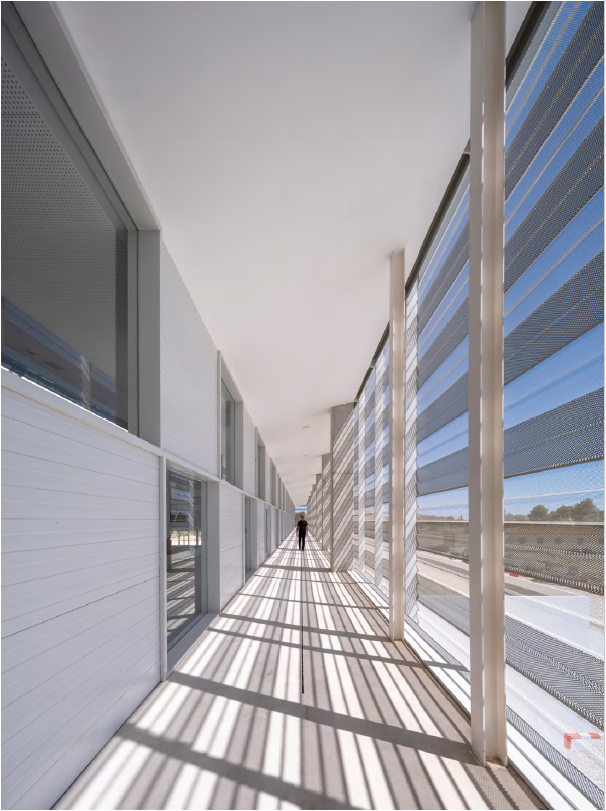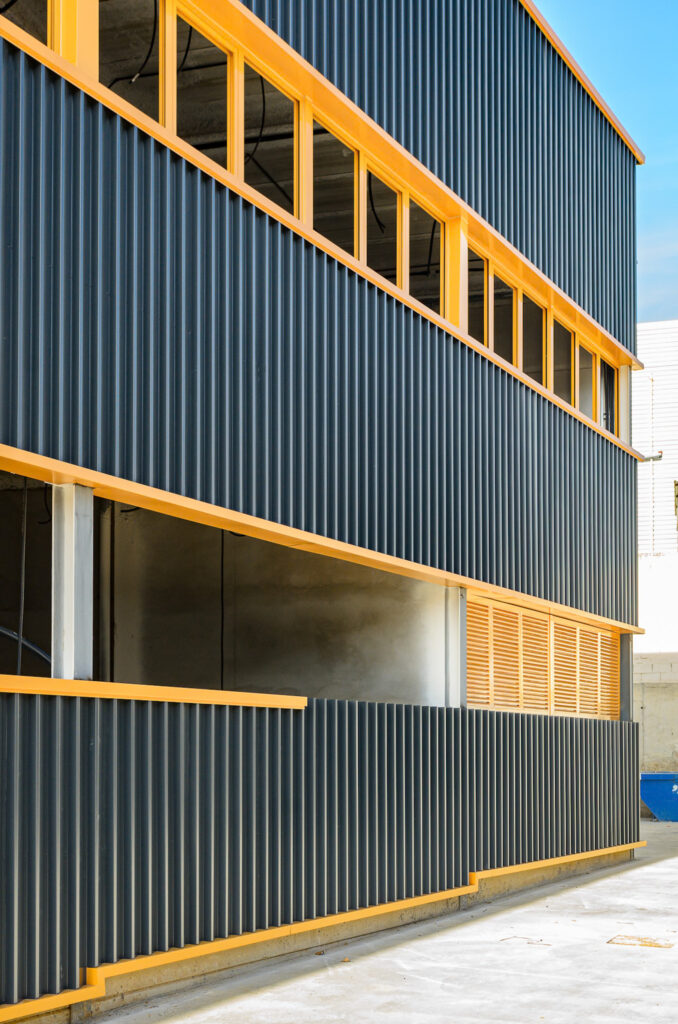Architectural Skin Design
Architectural Skin Design
Metal facades that inspire architecture with its own identity
At Teczone, we believe that every building deserves a unique skin. That’s why we developed Architectural Skin Design, a comprehensive system of architectural metal envelopes designed for architects seeking to express their vision with freedom, precision, and sustainability. Whether for commercial, industrial, residential, or cultural projects, our solutions combine aesthetics, energy efficiency, and unlimited customization.
Light, Shadow and Matter
A journey through the architectural skin
We have prepared this monograph to explore how light and matter meet in contemporary architecture. Through a visual and conceptual journey, it invites reflection on the role of light as a design tool—capable of revealing textures, shaping volumes, and transforming the perception of space.
Each page is an invitation to observe architecture through its skin: façades as living surfaces that breathe, change, and interact with their surroundings. The publication combines theory, real case studies, and constructive examples that show how metal profiles can become instruments for composing with light and shadow.
The monograph addresses topics such as solar control, chromatic dynamism, the influence of finishes on thermal and visual perception, and the importance of profile geometry in creating rhythm and depth on the façade. It also includes design tips and built works that illustrate the expressive potential of modular systems.
More than a technical guide, it is a poetic view of architecture as a language—where every rib, color, and texture forms a unique visual score.
An inspiration for those who seek to design buildings that speak with light, respond to time, and engage with the gaze.
Design with light: Perforated metal façades
Architectural Skin Design metal profiles can be manufactured with perforations, allowing us to design lightweight, expressive façades that not only offer a unique image but also act as intelligent filters for natural lighting.
With different perforation patterns, whether uniform or torn, we offer natural light control solutions that add character to the façade and respond to the challenges of contemporary architecture: design, comfort and sustainability.


Colour and protection for architecture with identity
Architecture comes to life with a vibrant and versatile colour palette, offering complete creative freedom in envelope design. The coatings, tailored to the level of environmental exposure, ensure high durability and performance in any setting.
Our technical advisors will help you choose the most suitable colour, confirm its availability, and recommend the most appropriate coating for your project.
Custom designs for unique facades
Our systems allow for the creation of customized metal facades with a high degree of geometric and chromatic flexibility. Thanks to a wide range of profiles, perforations, finishes, and colors, architects can design unique envelopes that interact with the light, the environment, and the building’s identity.
Real Fire Case Studies from Teczone and other Kingspan Group factories have been independently investigated and have demonstrated the performance of the panel systems and their low contribution to fire. Over the years we have built up a library of real fire case studies, including the following independent fire investigations always carried out by an independent fire engineering consultancy.
General conclusions:
- There is no evidence to indicate that the panels will increase the risk of fire spread.
- PIR, PIRM or QuadCore cores were charred in contact with fire.
- The fire did not spread inside the insulation core of the sandwich panel.
- The PIR, PIRM or QuadCore insulating cores did not char in the non-fire zones.
